FLOOR PLANS
Explore thoughtfully designed 1- to 3-bedroom floor plans at Rosa Verde, including smart flats, versatile den layouts, and a limited collection of multi-level residences. Each home blends clean, modern design with flexible living ideal for owners, guests, or short-term stays. Discover the plan that fits your lifestyle, and connect with our team to view the full collection.
Rosa Verde Floor Plans
-
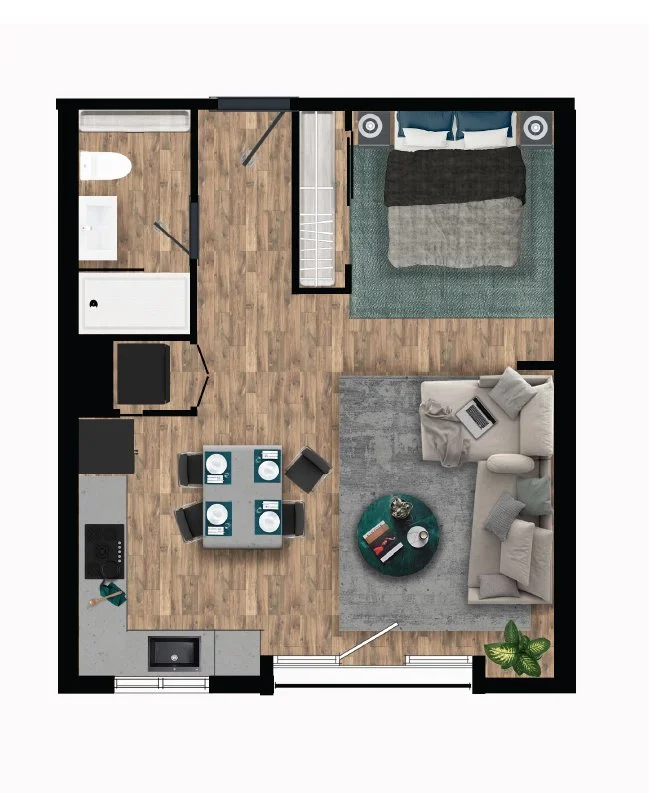
A1.1
1 Bed | 1 Bath | 600 SF
First Floor
Patio 359 SF -

A1.2
1 Bed | 1 Bath | 598 SF
Second Floor
Juliette Balcony -
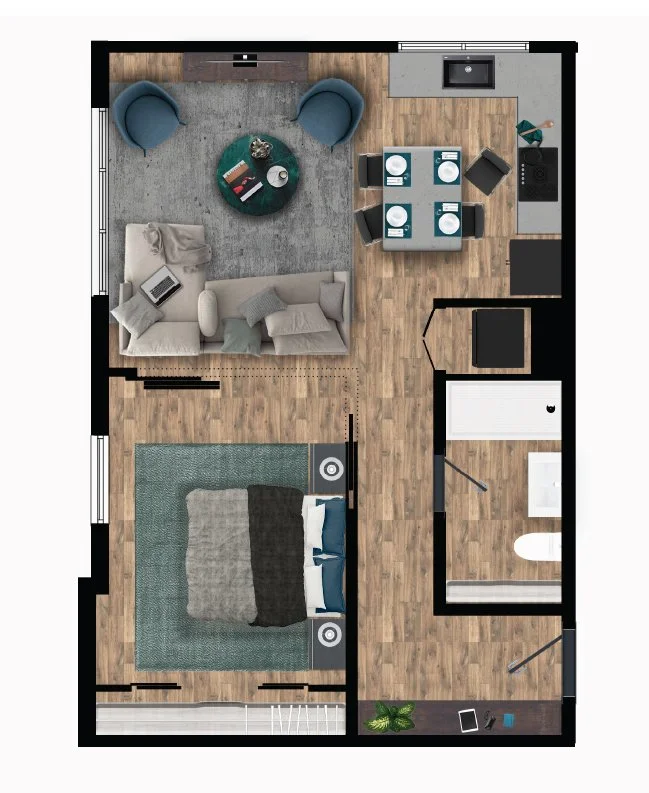
A2
1 Bed | 1 Bath | 708 SF
Second Floor
-
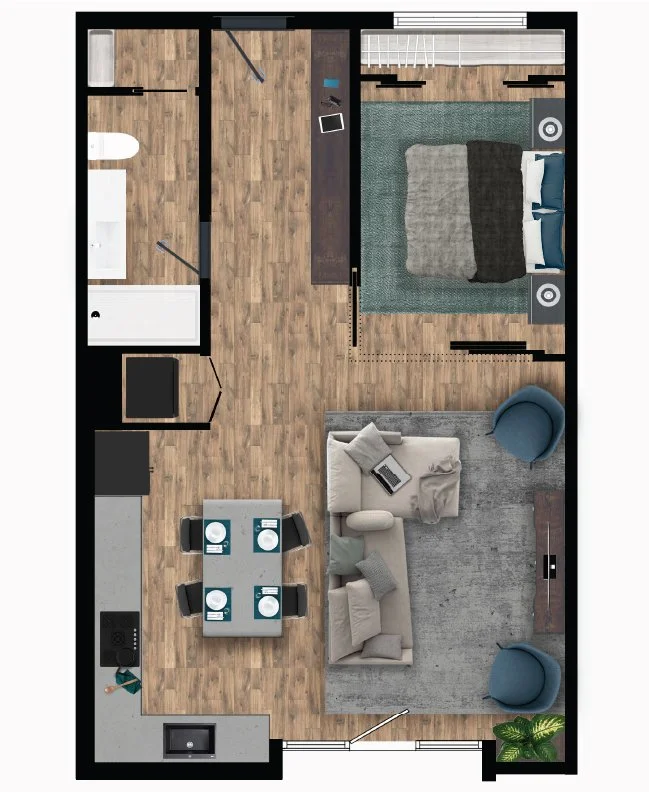
A3
1 Bed | 1 Bath | 768 SF
Third Floor
Juliette Balcony -
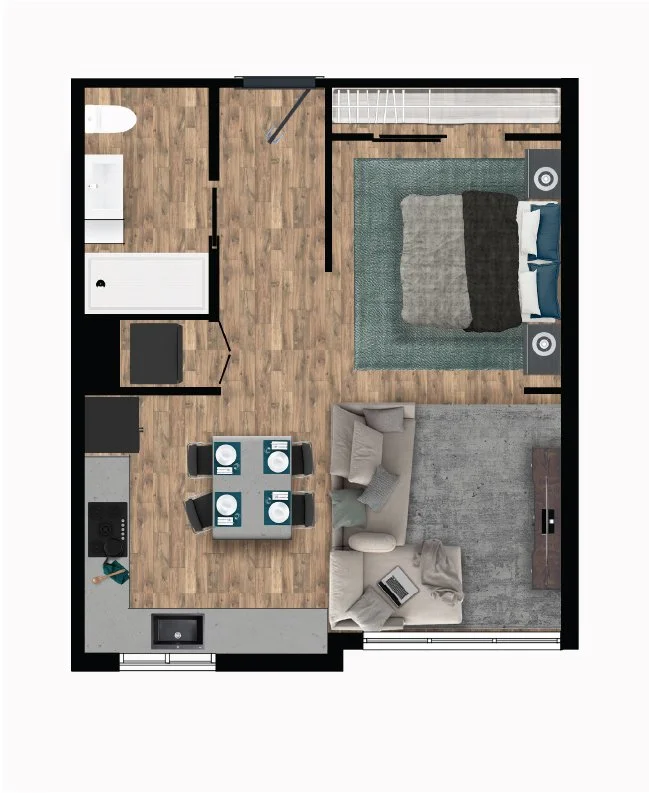
A4
1 Bed | 1 Bath | 602 SF
First Floor
-

B1
1 Bed + Den | 1 Bath | 933 SF
Second Floor
Juliette Balcony in Living & Bedroom -
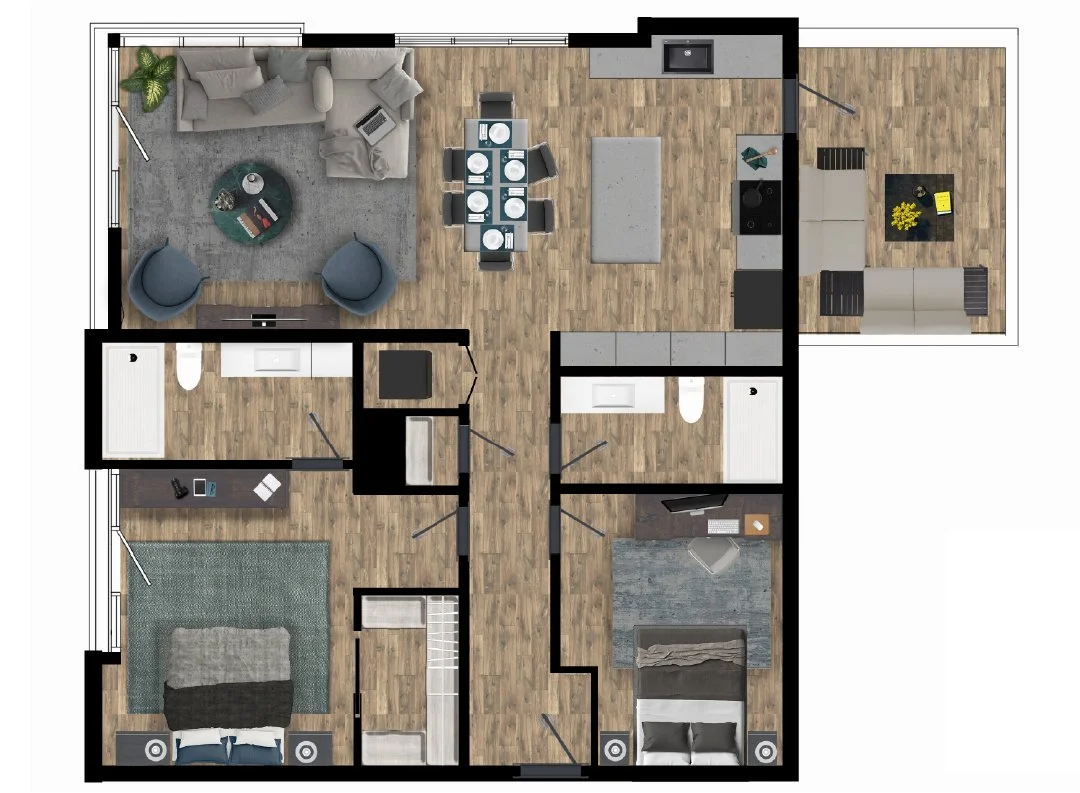
B2
2 Bed | 2 Bath | 1,219 SF
Third Floor
Patio 165 SF
Juliette Balcony in Living & Bedroom -

House
3 Bed + Flex | 4 Bath | 1,913 SF
Patio
Basement Garage




